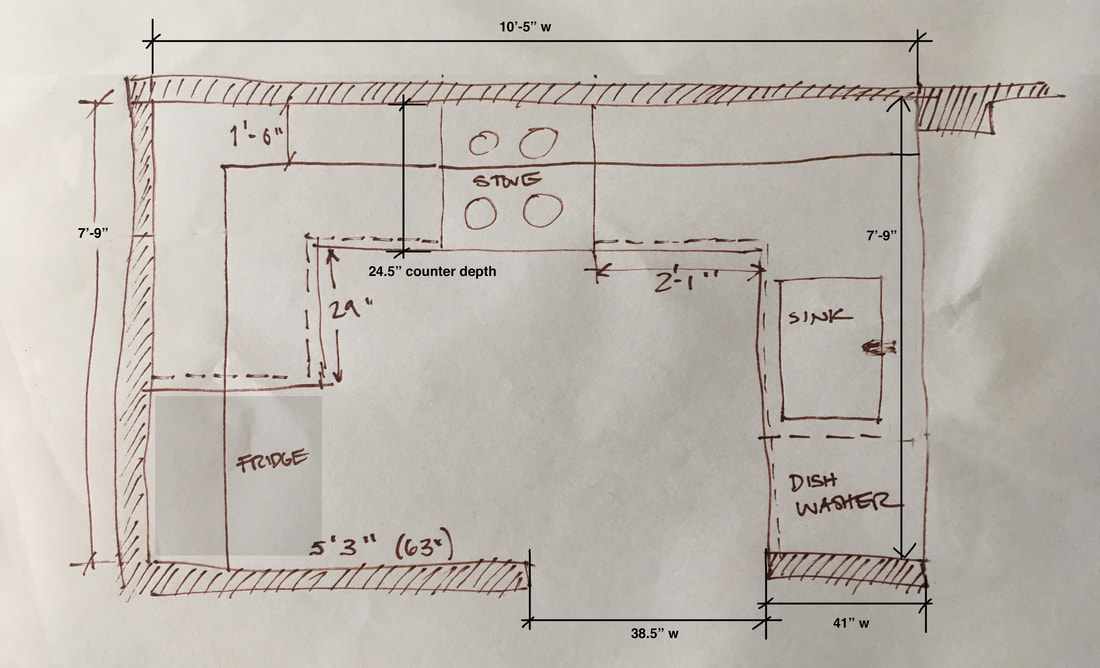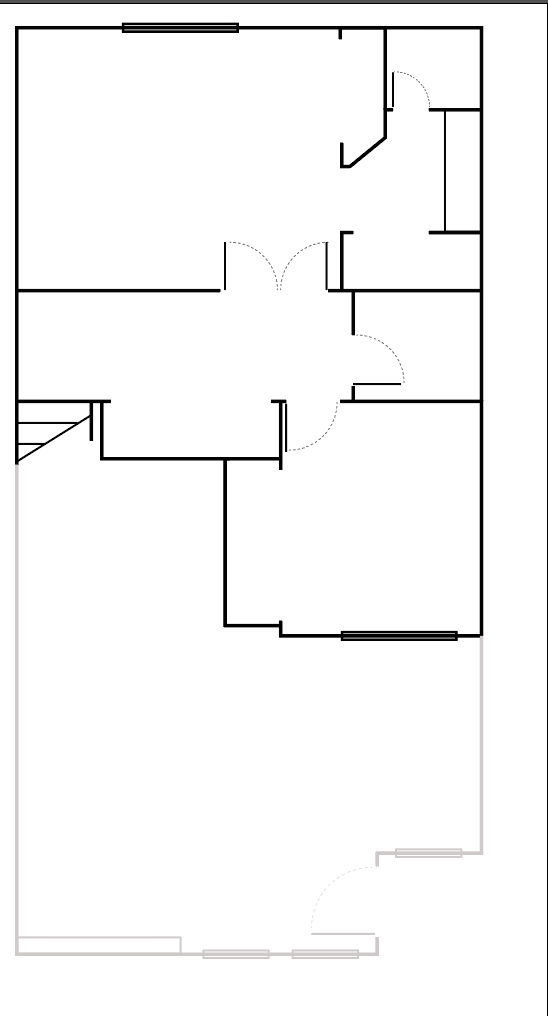RENOVATION
Cho residence — Overview
- 5738 Canterbury Drive, Culver City, CA 90230
- Two-floor townhome built in mid '80s, approximately 1200 sq. ft. on concrete slab (plans probably not available)
- Roughly 500 sq. ft. of floor downstairs; 650 sq. ft. of floor upstairs
- Stairs: one wide step to garage (39" width); five steps to landing plus eight additional steps to second floor (34" width)
- Two bedrooms and two full baths upstairs and half bath downstairs
- High ceilings in most areas other than kitchen and bathrooms
- Central air
- Two shared walls with neighbors
- Attached garage and small patio
There might be some overlapping tasks [In progress — last updated June 24, 2024 9:00 PM]
Punchlist // Inspiration // Mood board
Overall, we are looking for clean, simple lines — mid-century modern vibes.
Contemporary — don't want fussy details.
Contemporary — don't want fussy details.
GENERAL
- Construction:
— Need demo and removal to be included for all work (do not use trash dumpsters for residents)
— May need assistance moving some furniture/appliances and covering exposed surfaces
— Need somebody who can provide engineering/plans and pull permits as needed
— Team needs to be insured and licensed - Floors:
— Exposed slab needs to be cleaned and prepped
— Downstairs: Oak engineered wide-plank (except kitchen)
— Kitchen: Wide, gray tile
— Stairs and upstairs: Same oak engineered wood as downstairs (bathrooms will have same wide, gray tile as kitchen). Do NOT want bull nose style.
— Want a thin, metallic strip separating flooring materials in areas where they met (i.e. hallway and kitchen—see examples on Pinterest) - Electrical:
— Check/fix the quality of existing work - Plumbing:
— Check the condition of existing pipes and drains — may need to replace damaged or worn parts
— OPTION: Install whole-home filtration system - Painting:
— Smooth, skim coat over existing knock-down finish
— Ceilings and walls need to be painted white (exact color TBD)
— We will identify one wall to be painted in an accent color - Miscellaneous:
— Replace/fix lock on metal door to garage
— Adjust front door so it doesn't rub/scrape loudly - Window coverings:
— Top-down, bottom-up blinds for all windows; need blackout in bedrooms
— https://modernshadexpress.com/msx-bottom-ups.html - Railings:
— OPTION: Remove existing and replace with glass. (Whatever we use for hand rail should continue on wall next to stairs to second floor.) Neighbor has one and it looks great.
BATHROOMS
- Guest bath (upstairs, between the two bedrooms):
— Demo and haul away old everything: floor tiles; tub/enclosure, towel bar, toilet; vanity; mirror; exhaust vent/fan; door
— Install/replace new: tub and glass enclosure; toilet; mirror and vanity with lighting on dimmer (ideally with lots of storage space — maybe a tower?) and fixtures; exhaust vent/fan; towel bar(s); wood door and frame (current one doesn't close anymore); floor (gray, large plank tile); metal strip dividing flooring materials at door
- Master bath (off the upstairs master bedroom, including the vanity area):
— Demo and haul away old everything: tub/enclosure, fixtures; toilet; vanity; mirror; floor tiles (including the closet)
— Install/replace new: create walk-in shower (no tub) with glass enclosure and rainfall shower fixtures; toilet; two-sink vanity and fixtures; dual mirrors with lighting; floor (gray, large plank tile); exhaust vent (we currently don't have one); replace lights with LEDs on dimmers; metal strip dividing flooring materials at door
- Half bath (downstairs):
— We will use this as an office but we want to keep the plumbing roughouts to facilitate changing the space back to a bathroom later
— Remove and replace existing exhaust fan; Install floor; re-surface and paint walls; replace lights with LEDs on dimmers
STAIRWELL and 2ND FLOOR LANDING
— Replace atrium switches with two dimmers
— Install hanging light (George Nelson) in stairwell (replace light switches with dimmers at top and bottom of stairs)
— Install two ceiling fans upstairs (replace one and install one new one that needs power)
— Install smoke/Co2 detector second floor landing
— Install hanging light (George Nelson) in stairwell (replace light switches with dimmers at top and bottom of stairs)
— Install two ceiling fans upstairs (replace one and install one new one that needs power)
— Install smoke/Co2 detector second floor landing
LIVING ROOM
- TV and fireplace:
— Demo/remove existing tiles and mantel
— Build/install simple new mantel (a floating shelf) and hearth
— Pull wires for power above fireplace for TV; Install TV above fireplace using provided hardware
— Finish walls with smooth surface and paint
KITCHEN
- Kitchen (84” floor to drop ceiling; 89” floor into soffit):
— Demo and haul away: old appliances (large fridge; stove; microwave; dishwasher); old cabinets and sink; move small fridge to garage
— Install/build/new in existing footprint: custom cabinets (prefer smooth, slab style vs. Shaker); counter top with overhang for casual dining (include outlets hidden under the counter ledge); under-mount sink and fixtures; counter-depth fridge; stove (possibly induction which would require new wiring); dishwasher; backsplash along two walls; vent over stove. We will not have a new microwave.
— Install new light switch w/dimmer in kitchen
— Might need more power/outlets in kitchen for additional counter-top appliances like air fryer, etc. (See note above Re: hidden outlets under breakfast counter)
— OPTION: cut-back one wall segment (but keep weight-bearing column) for better sight-lines and spaciousness (scroll down to see samples of how our neighbor did it).
— OPTION: Remove existing soffit, install new LED lights, and refinish ceiling - Extended kitchen countertop with waterfall faux island overhang for eating at counter height on living room side (see sketch):
— Build/install cabinets with sliding doors to fit underneath the eating surface
— Build/install vertical cubbies/shelving for added storage/display space
— Install three pendant lights (or comparable track light) over the new eating ledge
— Install at least one set of outlets hidden under the new counter top on the living room side
PATIO
— Install gate lock on patio door
— Light fixture needs to be removed and replaced with new one
— Light fixture needs to be removed and replaced with new one
Townhome — visual reference
Downstairs (floor 1 of 2)
Kitchen measurements are approximate — for planning and to understand the space only. Kitchen is small — roughly 10'x8'. Needs new cabinets, floor and appliances.
(Plan views combined with elevations — think of it like a folding box that has been flattened out, where the walls are hinged to the floor)
(Plan views combined with elevations — think of it like a folding box that has been flattened out, where the walls are hinged to the floor)
Upstairs (floor 2 of 2)
Basic measurements and reference
WINDOWS
|
Master bedroom window (1 unit)
68 3/4" w at bottom 68 3/8" w at top 46 3/4" h |
Nyla's room window (1 unit)
69" w Left side 46 3/4" h Rt side 47 1/4” h |
Downstairs windows (3 units)
32.5” w 59” h |
Some sketches and visual thinking that I did along the way
Examples from other units in the complex
We are looking for simple lines, clean and modern. Partial to mid-century modern and contemporary — don't want fussy details. Kitchen needs to be highly functional, especially the dead corners.
The construction photos below are from a unit in the complex that has undergone massive, months-long renovation.


















































